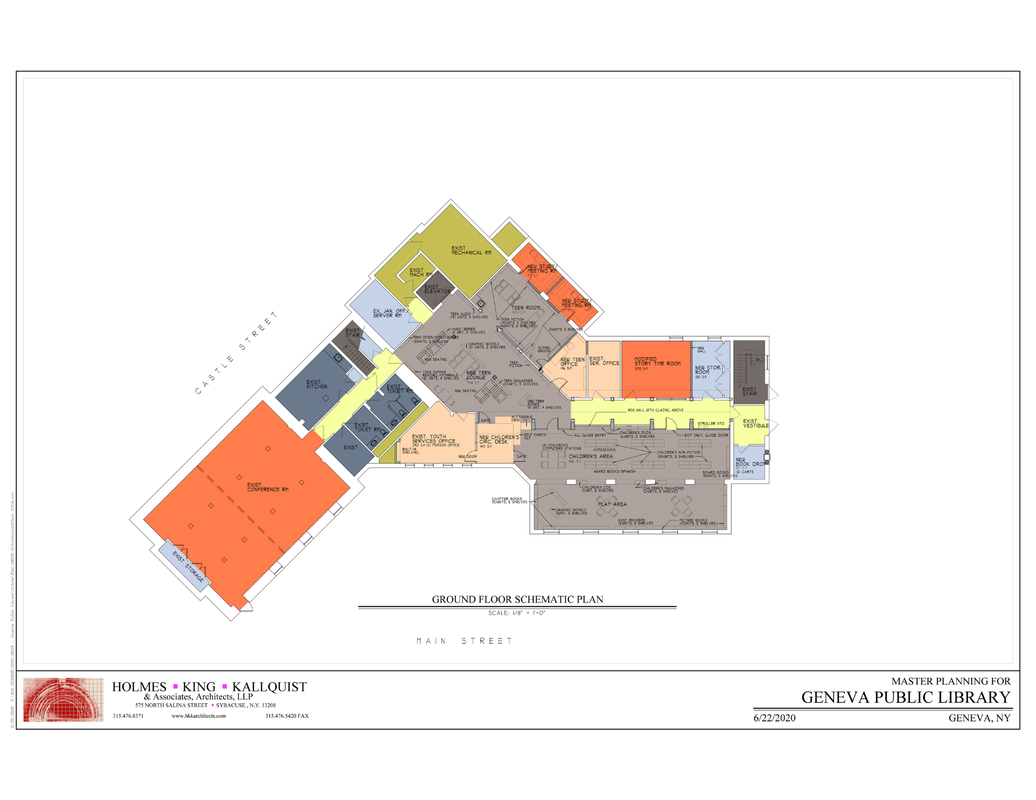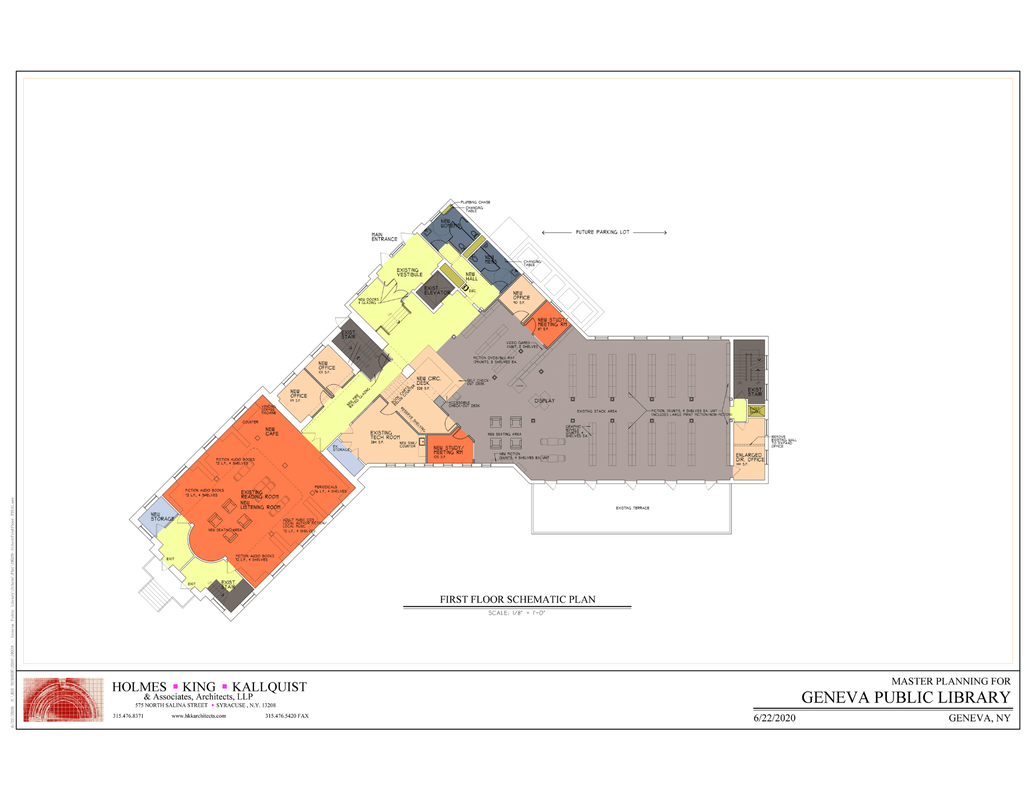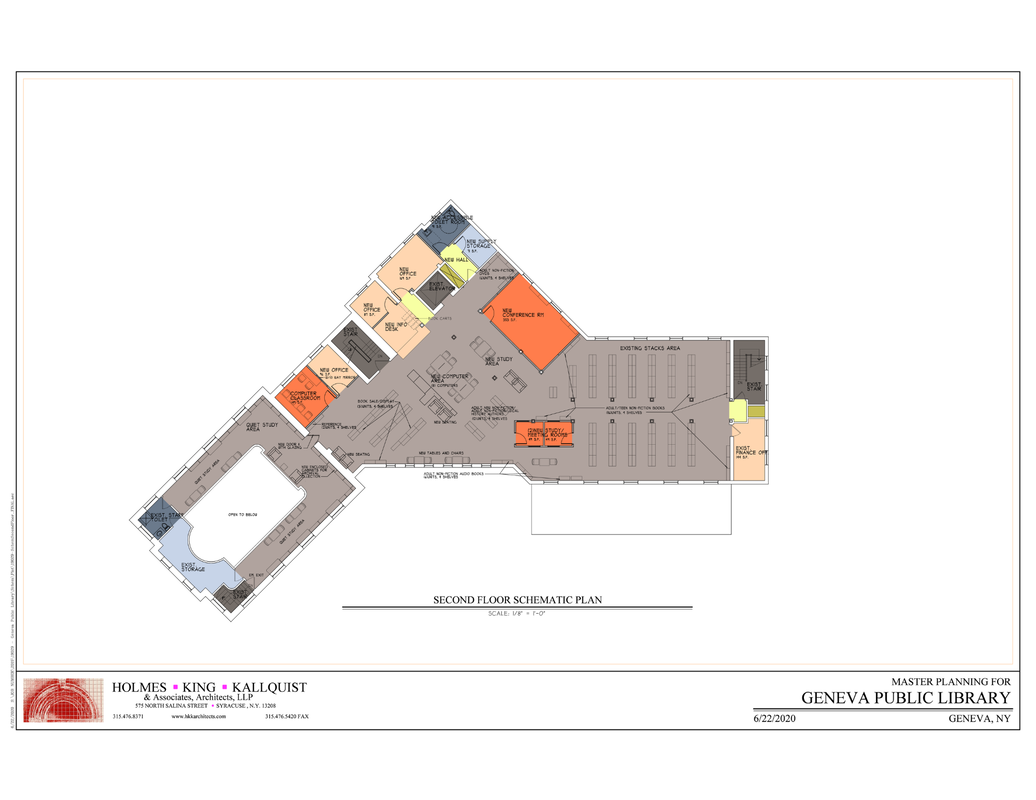
General Notes:
- In 2020, the architectural firm Holmes, King, Kallquist, developed the floor plans based on community survey, focus group data, and Library Board, staff, and stakeholder feedback.
- The timeline for implementation of the improvements is to be determined based on the overarching priorities set through the Library’s Strategic Plan and funding considerations, including the availability of New York State Public Library Construction Grants.
- It is expected that construction will be completed over multiple phases to meet the Library’s priority on maintaining operation of library services and maximizing cost savings from grouping projects.
- It is expected that modifications of varying degrees will be made during the project implantation phase based on new user data and feedback. However, these layouts will serve as the guiding force for internal planning and communication with library users.
- The architect has relocated certain library collections in the floorplans. However, the ultimate location of each collection will be finalized by the library during each phase of construction. The proposed floor plans create 7% more shelving space for collections.
Ground Floor
|
|
First Floor
|
|
Second Floor
|
|
Download printable floor plans and summary
| Summary of Proposed Improvements | |
| File Size: | 73 kb |
| File Type: | |
| Ground Floor Plan | |
| File Size: | 885 kb |
| File Type: | |
| First Floor Plan | |
| File Size: | 848 kb |
| File Type: | |
| Second Floor Plan | |
| File Size: | 828 kb |
| File Type: | |


